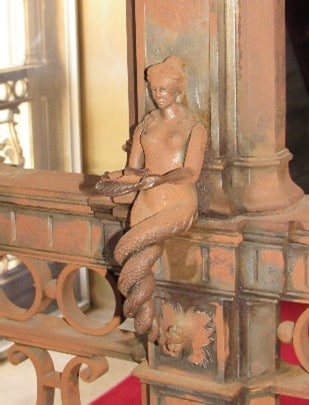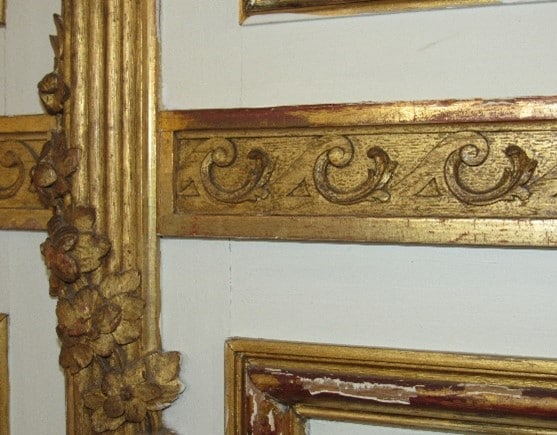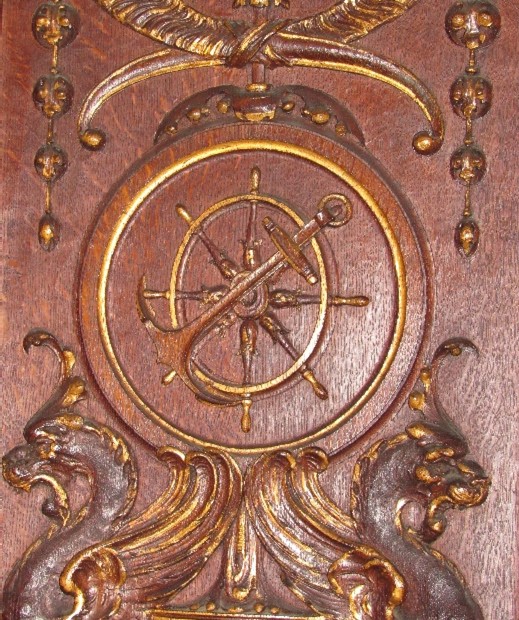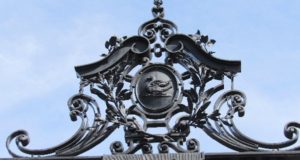By: Kimberly Earlywine | Staff Writer
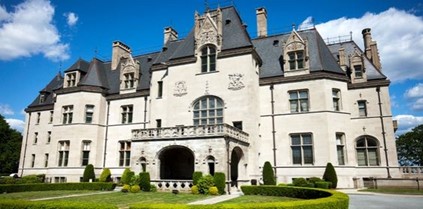
Nestled in the coastal city of Newport, Rhode Island, Salve Regina University is a small but actively engaged community. Current students and alumni may have chosen to attend Salve for its location, which offers ocean lovers year-round opportunities for surfing, sailing or sunset watching; or perhaps they fell in love with the small campus community and the family atmosphere within each major. Whatever the reasoning, there is often one absolutely agreed upon fact: our campus is beautiful.
My goal with these articles is to provide students and faculty with the opportunity to learn more and perhaps grow a deeper connection to our schools rich and gilded history.
I am currently pursuing a double major in Cultural and Historic Preservation and English Literature and I often have friends ask me questions about the history of our campus buildings. I am naturally drawn to the history, design and stories that accompany these great structures, so I am always happy to tell them as much as I know while also continuing to learn more through my studies. However, one day it struck me that for how historic our campus is, very few of our community members know the history of our buildings. Whether it be a former dining room that once served hungry guests, ballrooms that still ring a tune of music and jubilant dancing, or stables that still carry the echo of whinnying horses, most of this history is not often talked about. So, with that, I have decided to begin my journalist inquiry through researching and investigating the history of each historic building on Salve’s campus. My goal with these articles is to provide students and faculty with the opportunity to learn more and perhaps grow a deeper connection to our schools rich and gilded history.
Studying in and around historic structures not only serves as a reminder of our progress a society, but it is also a testament to the care and craftsmanship considered in both the design and construction of these estates. These homes were built to last, almost as if it was known at the time that there was a greater purpose that lay ahead waiting. Thank goodness for this because if not, our campus would be confined to Miley Hall, O’Hare, and Rodgers Recreation… a unique collection of non-historical buildings. Totaling 20 historically significant buildings, the history surrounding our campus is essential in promoting Salve as a time capsule that surrounds students with history while steering them towards their futures.
- Ochre Court:
Ochre Court is an iconic estate not only to our University, but also to the collection of famous gilded Newport Mansions. Easily recognizable for its location and attractive French Château exterior, Ochre Court is easy to admire for its beauty. However, not many people know the history of the former owners and striking details within the home, which today serves as Salve’s admissions hub.
In 1888 dominate New York City real-estate magnate, Ogden Goelet commissioned architect Richard Morris Hunt, to build him a grand French Château on the coast of Newport. That same year Hunt was also commissioned by William and Alva Vanderbilt to build Marble House located on Bellevue Avenue. This timing was likely not an accident as there was a strong competitive nature that existed between the wealthy elite and their desire to have the grandest, and most expensive estate.
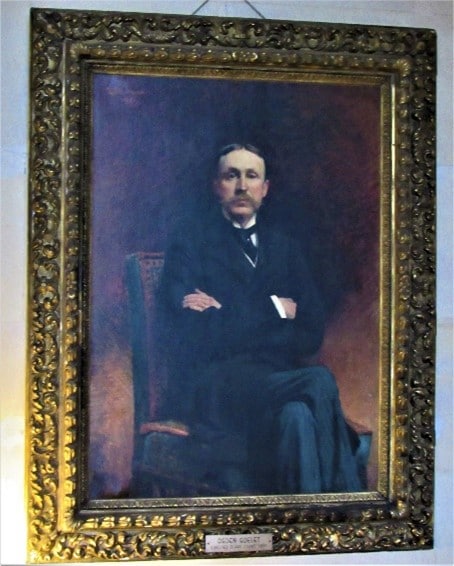
Completed in 1892 with a price tag of $4.5 million (around $130 million in today’s money) Goelet had fifty rooms, and over 44,000 square feet to sprawl out comfortably and host guests eager to marvel at the extravagance of Ochre Court. As of this year, the most used spaces by students in Ochre are the ballroom, formal dining room and the library all located on the first floor. Presumably to most professor’s dismay catching student’s wandering eyes inspecting intricate wood-carved moldings, the magnificent Venetian ceiling paintings, or out toward the incredible ocean views, our eyes are naturally drawn to this allure.
For Goelet, an avid yachtsman, Newport was the perfect seaside location to anchor down and enjoy the water during his brief eight-week summer stay. Hidden throughout Ochre Court you may have noticed various nautical designs. The homes location combined with Goelet’s love for yachting inspired a continuation of the outside seascape inward. From mermaids and waves, to anchors and helms, not a spec of creativity was overlooked regarding the painfully intricate details of the interior. Just as Goelet spared no expense on the inside, the same went for the grounds of the property. Fredrick Law Olmstead, landscape architect of Central Park in New York City, adorned the property with a tree lined driveway and perfectly trimmed gardens completing the outdoor exterior landscape of Ochre Court.
Founded in 1934 by The Sisters of Mercy, Salve Regina College was in operation but lacked a stable flagship building. In 1947 Robert Goelet approached The Sisters with the incredible opportunity to own the exquisite estate, an offer they could not pass up.
In 1897, only five years after the completion of Ochre Court, Ogden Goelet died and the property was then maintained by his wife, Mary, who later passed it down to their son, Robert. Such magnificent estates commonly become rather heavy financial burdens to the children and grandchildren they were passed down to. With such intense and expensive up-keep required to maintain Ochre Court and the lack of means to do so, Robert Goelet began actively seeking organizations to donate the home to. Founded in 1934 by The Sisters of Mercy, Salve Regina College was in operation but lacked a stable flagship building. In 1947 Robert Goelet approached The Sisters with the incredible opportunity to own the exquisite estate, an offer they could not pass up. The first class of 58 female students who slept, ate, and studied in Ochre Court led the way for almost seventy-five years of future graduating classes to come.
With so many intricate details spanning from floor to ceiling inside Ochre Court, it is very easy for our eyes to skim over some of the most exceptional characteristics of this fantastic mansion. I have listed three details inside and outside of Ochre Court that you may have missed!
- Ogden Goelets Hidden Initials: Have you ever noticed the “OG” hidden within the weather veins on top of the roof? This extra detail adds another aspect of personalization to the home and perhaps ensured that Goelet always knew which mansion was his!
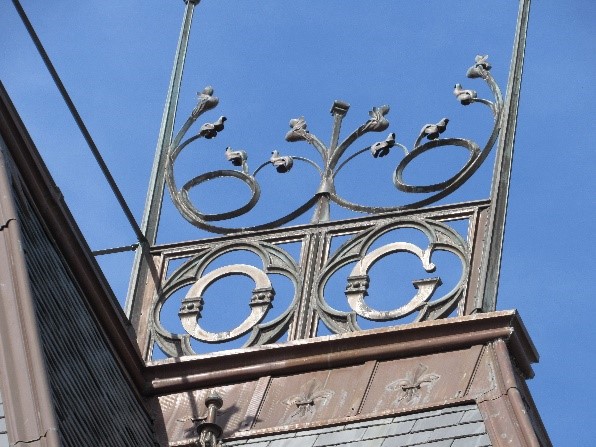
- The Goelet family coat of arms, a swan, is an animal that is heavily incorporated in the details of Ochre Court. This swan is located at the front and back of the grand iron gates at the entrance of Ochre Court.
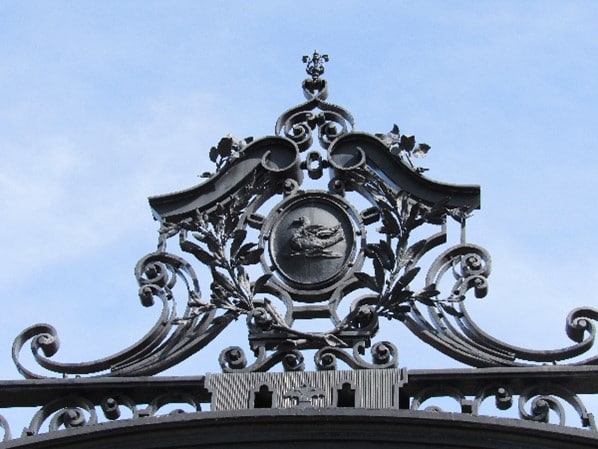
- The great architect of this estate, Richard Morris Hunt, like any artist, signed his work. If you are feeling sharp eyed, head to the second floor of Ochre Court and scan the wooden arches to see if you can find the hidden signature of the renowned architect above the railing.
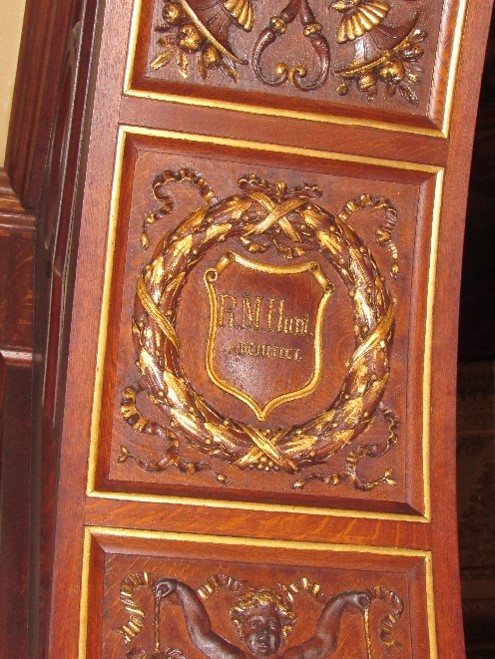
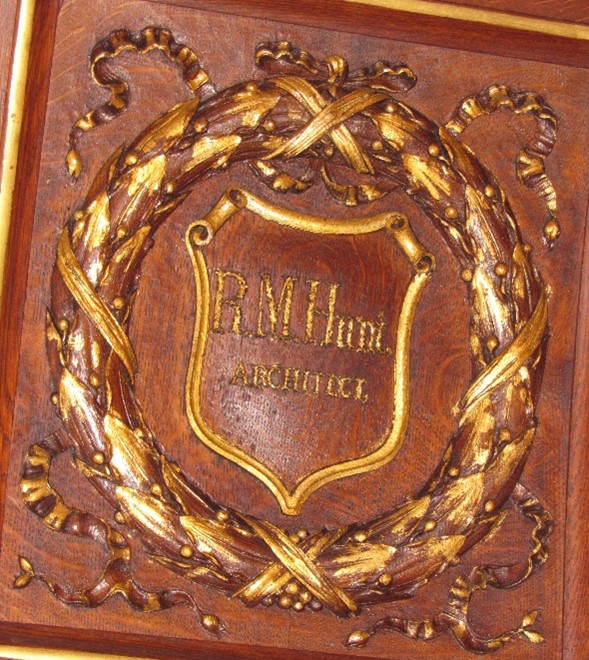
Sources:
Large Photo of Ochre Court:
“Ochre Court.” Salve Regina University, 26 Nov. 2019, salve.edu/ochre-court
Ochre Court historic information:
“Ochre Court.” House Histree, househistree.com/houses/ochre-court
“Ochre Court.” Salve Regina University, 26 Nov. 2019, salve.edu/ochre-court

